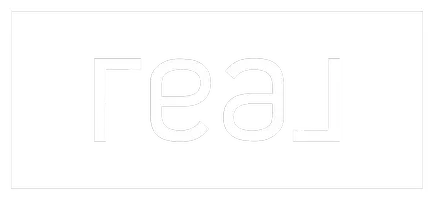3037 CREST DR Clearwater, FL 33759
4 Beds
3 Baths
2,498 SqFt
UPDATED:
Key Details
Property Type Single Family Home
Sub Type Single Family Residence
Listing Status Active
Purchase Type For Sale
Square Footage 2,498 sqft
Price per Sqft $395
Subdivision Crest Sub The
MLS Listing ID TB8349166
Bedrooms 4
Full Baths 3
Construction Status Completed
HOA Fees $1,000/ann
HOA Y/N Yes
Annual Recurring Fee 1000.0
Year Built 1989
Annual Tax Amount $12,652
Lot Size 0.440 Acres
Acres 0.44
Lot Dimensions 118x141
Property Sub-Type Single Family Residence
Source Stellar MLS
Property Description
UPGRADED FEATURES INCLUDE: The main roof was replaced in 2019, including two new skylights, and the flat roof was updated in 2022.
A new HVAC system was also installed in 2016. Additional improvements include a new microwave in 2024, garbage disposal 2025, and pool resurfacing in 2006, along with a new DE filter 2022, and skimmer 2022, manifold replacement 2024 and multipart valve seals replaced in 2024. Sprinkler control box replaced in 2019. Master bath vanity upgrades in 2014. Two-car garage door opener, bluetooth replaced in 2022. Rain gutter maintenance 2011. Electric grounding 2011. New GE front load washer 2021. Home plumbing replaced in 2014 and is also equipped with a whole-house water filtration system by iSpring, installed in 2014.
Location
State FL
County Pinellas
Community Crest Sub The
Area 33759 - Clearwater
Zoning A-E
Rooms
Other Rooms Family Room, Formal Dining Room Separate, Formal Living Room Separate, Inside Utility
Interior
Interior Features Ceiling Fans(s), High Ceilings, Open Floorplan, Primary Bedroom Main Floor, Split Bedroom, Vaulted Ceiling(s), Walk-In Closet(s), Window Treatments
Heating Central, Electric, Exhaust Fan
Cooling Central Air
Flooring Carpet, Ceramic Tile, Laminate
Fireplaces Type Family Room, Wood Burning
Furnishings Unfurnished
Fireplace true
Appliance Disposal, Dryer, Electric Water Heater, Exhaust Fan, Microwave, Range, Range Hood, Refrigerator, Washer, Water Purifier
Laundry Electric Dryer Hookup, Inside, Laundry Room, Washer Hookup
Exterior
Exterior Feature Lighting, Private Mailbox, Rain Gutters, Sliding Doors, Sprinkler Metered
Garage Spaces 3.0
Pool Auto Cleaner, Child Safety Fence, Fiberglass, Gunite, In Ground, Outside Bath Access, Pool Sweep, Screen Enclosure
Community Features Deed Restrictions, Sidewalks
Utilities Available Cable Available, Cable Connected, Electricity Available, Electricity Connected, Phone Available, Public, Sewer Available, Sewer Connected, Sprinkler Well
View Trees/Woods
Roof Type Shingle
Porch Covered, Enclosed, Front Porch, Screened
Attached Garage true
Garage true
Private Pool Yes
Building
Lot Description Cul-De-Sac, Landscaped, Oversized Lot, Sidewalk, Street Dead-End, Paved, Private
Story 1
Entry Level One
Foundation Slab
Lot Size Range 1/4 to less than 1/2
Sewer Public Sewer
Water Public
Structure Type Block,Stucco
New Construction false
Construction Status Completed
Others
Pets Allowed Yes
Senior Community No
Ownership Fee Simple
Monthly Total Fees $83
Acceptable Financing Cash, Conventional
Membership Fee Required Required
Listing Terms Cash, Conventional
Special Listing Condition None
Virtual Tour https://www.propertypanorama.com/instaview/stellar/TB8349166






