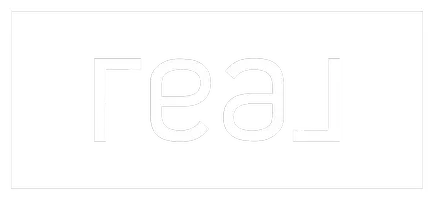4215 E BAY DR #1005D Clearwater, FL 33764
1 Bed
1 Bath
590 SqFt
UPDATED:
Key Details
Property Type Condo
Sub Type Condominium
Listing Status Active
Purchase Type For Sale
Square Footage 590 sqft
Price per Sqft $218
Subdivision Woodside Village Condo
MLS Listing ID TB8386371
Bedrooms 1
Full Baths 1
Construction Status Completed
HOA Fees $565/mo
HOA Y/N Yes
Annual Recurring Fee 6780.0
Year Built 1971
Annual Tax Amount $1,405
Property Sub-Type Condominium
Source Stellar MLS
Property Description
Location
State FL
County Pinellas
Community Woodside Village Condo
Area 33764 - Clearwater
Interior
Interior Features Ceiling Fans(s), Living Room/Dining Room Combo, Primary Bedroom Main Floor
Heating Central
Cooling Central Air
Flooring Ceramic Tile
Fireplace false
Appliance Dryer, Refrigerator, Washer
Laundry Inside
Exterior
Exterior Feature Lighting
Community Features Pool
Utilities Available Cable Available, Cable Connected, Electricity Available, Electricity Connected, Public, Water Available, Water Connected
Roof Type Shingle
Garage false
Private Pool No
Building
Story 2
Entry Level One
Foundation Slab
Lot Size Range Non-Applicable
Sewer Public Sewer
Water Public
Structure Type Block,Stucco
New Construction false
Construction Status Completed
Others
Pets Allowed No
HOA Fee Include Insurance,Maintenance Structure,Trash,Water
Senior Community No
Ownership Fee Simple
Monthly Total Fees $565
Acceptable Financing Cash, Conventional
Membership Fee Required Required
Listing Terms Cash, Conventional
Special Listing Condition None
Virtual Tour https://www.propertypanorama.com/instaview/stellar/TB8386371






