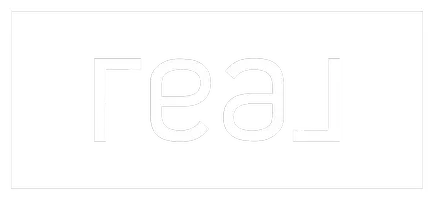14910 SE 48TH CT Summerfield, FL 34491
3 Beds
2 Baths
1,144 SqFt
UPDATED:
Key Details
Property Type Manufactured Home
Sub Type Manufactured Home
Listing Status Active
Purchase Type For Sale
Square Footage 1,144 sqft
Price per Sqft $166
Subdivision Breezewood Estate
MLS Listing ID OM702780
Bedrooms 3
Full Baths 2
HOA Y/N No
Year Built 1996
Annual Tax Amount $568
Lot Size 9,583 Sqft
Acres 0.22
Property Sub-Type Manufactured Home
Source Stellar MLS
Property Description
Location
State FL
County Marion
Community Breezewood Estate
Area 34491 - Summerfield
Zoning R4
Interior
Interior Features Ceiling Fans(s), Split Bedroom, Thermostat, Window Treatments
Heating Central
Cooling Central Air
Flooring Luxury Vinyl
Fireplace false
Appliance Dishwasher, Electric Water Heater, Range, Range Hood, Refrigerator
Laundry In Kitchen
Exterior
Exterior Feature Private Mailbox
Utilities Available Electricity Connected
Roof Type Shingle
Garage false
Private Pool No
Building
Entry Level One
Foundation Pillar/Post/Pier
Lot Size Range 0 to less than 1/4
Sewer Septic Tank
Water Well
Structure Type Vinyl Siding
New Construction false
Schools
Elementary Schools Harbour View Elementary School
Middle Schools Belleview Middle School
High Schools Belleview High School
Others
Senior Community No
Ownership Fee Simple
Acceptable Financing Cash, Conventional, FHA, USDA Loan, VA Loan
Listing Terms Cash, Conventional, FHA, USDA Loan, VA Loan
Special Listing Condition None






