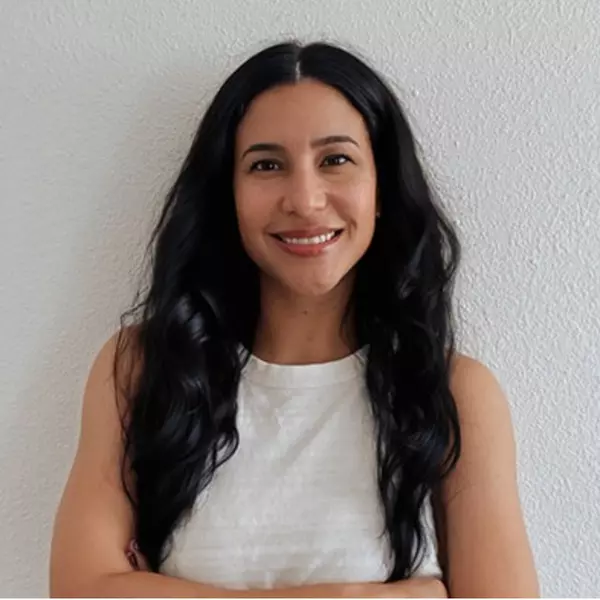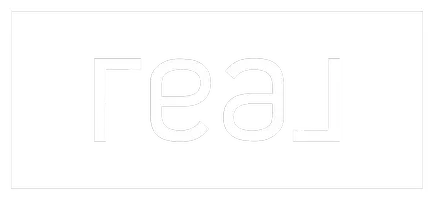$399,000
$415,000
3.9%For more information regarding the value of a property, please contact us for a free consultation.
4006 BAYFRONT Pkwy Orlando, FL 32806
4 Beds
3 Baths
1,955 SqFt
Key Details
Sold Price $399,000
Property Type Single Family Home
Sub Type Single Family Residence
Listing Status Sold
Purchase Type For Sale
Square Footage 1,955 sqft
Price per Sqft $204
Subdivision Waterfront Estates 1St Add
MLS Listing ID S5057173
Sold Date 12/15/21
Bedrooms 4
Full Baths 3
HOA Y/N No
Year Built 1958
Annual Tax Amount $4,120
Lot Size 9,583 Sqft
Acres 0.22
Property Sub-Type Single Family Residence
Property Description
JUST REDUCED !! In Desirable CONWAY AREA; Looking for a Large home that is ready to move in. Look no more. Centrally located to Downtown and all major roads. This is a 4 bedroom 3 bath home, which has two master bedrooms.. As you enter ,you will find 3 bedrooms, including a Master making this extremely appealing to families which need Mother-In -Law quarters. Your Galley kitchen and breakfast nook connect to a large extended Living room Dining room combo. This area of the home connects to a lovely exterior enclosed Florida Room, great for a sitting and conversation. The rear of the home was added onto in 1990,where you will encounter a wonderful Game room area with its own Wet Bar, remember to bring your Pool table or perfect for watching and having football parties. There is more... Come upstairs and be amazed at size of this Master bedroom suite with private Full bath.
Last but not least the exterior " Huge" screen area , continues the theme of Family and Friends making amazing memories for years to come.
Some Amenities :Lake Conway public ramp within 1/2 mile, Brand New Pershing school K thru 8th grade,
This is a real GEM "Don't Miss Out"
JUST REDUCED
Location
State FL
County Orange
Community Waterfront Estates 1St Add
Area 32806 - Orlando/Delaney Park/Crystal Lake
Zoning R-1AA
Interior
Interior Features Ceiling Fans(s), Living Room/Dining Room Combo, Master Bedroom Main Floor, Dormitorio Principal Arriba, Open Floorplan, Solid Surface Counters, Solid Wood Cabinets, Split Bedroom
Heating Central
Cooling Central Air
Flooring Carpet, Tile, Wood
Fireplace false
Appliance Dishwasher, Dryer, Electric Water Heater, Microwave, Range, Refrigerator, Washer
Exterior
Exterior Feature Fence
Garage Spaces 2.0
Fence Board
Utilities Available BB/HS Internet Available, Cable Available, Electricity Available, Public, Water Connected
Roof Type Shingle,Slate
Attached Garage true
Garage true
Private Pool No
Building
Entry Level Two
Foundation Slab
Lot Size Range 0 to less than 1/4
Sewer Septic Tank
Water None
Structure Type Block
New Construction false
Schools
Middle Schools Pershing K-8
High Schools Boone High
Others
Senior Community No
Ownership Fee Simple
Acceptable Financing Cash, Conventional, FHA, VA Loan
Listing Terms Cash, Conventional, FHA, VA Loan
Special Listing Condition None
Read Less
Want to know what your home might be worth? Contact us for a FREE valuation!

Our team is ready to help you sell your home for the highest possible price ASAP

© 2025 My Florida Regional MLS DBA Stellar MLS. All Rights Reserved.
Bought with THE REAL ESTATE GALLERY LLC





