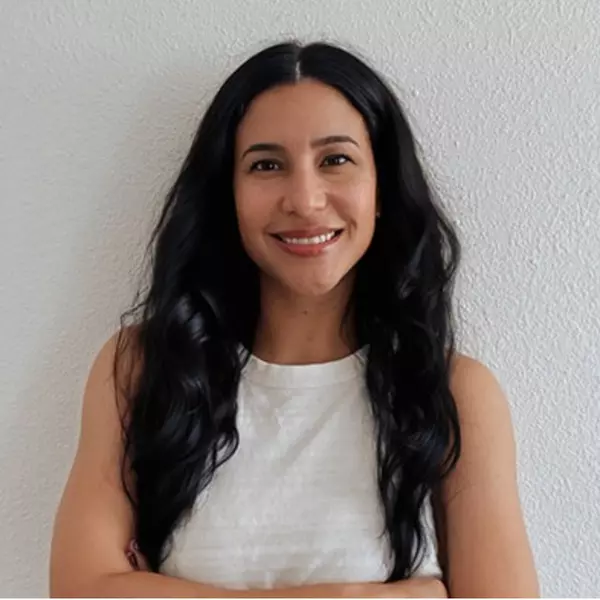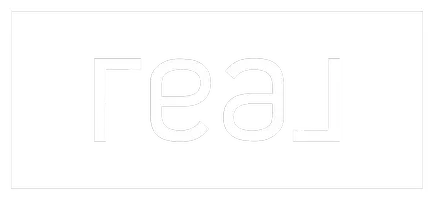$865,000
$865,000
For more information regarding the value of a property, please contact us for a free consultation.
4114 SW 12TH PL Cape Coral, FL 33914
3 Beds
2 Baths
2,331 SqFt
Key Details
Sold Price $865,000
Property Type Single Family Home
Sub Type Single Family Residence
Listing Status Sold
Purchase Type For Sale
Square Footage 2,331 sqft
Price per Sqft $371
Subdivision Cape Coral
MLS Listing ID C7501963
Sold Date 03/18/25
Bedrooms 3
Full Baths 2
HOA Y/N No
Year Built 2006
Annual Tax Amount $910
Lot Size 10,018 Sqft
Acres 0.23
Lot Dimensions 80x125
Property Sub-Type Single Family Residence
Source Stellar MLS
Property Description
Welcome to your Gulf Access Paradise! This stunning, updated home, offers 2,331 square feet of beautifully updated living space in a great SW Cape Coral neighborhood. There's lots of space to relax or entertain here, with 3 bedrooms, an office, plus a formal dining room and a game room, this property offers space for everything. Inside, the open-concept great room features crown molding, a backlit tray ceiling, and custom blinds. Pocket sliding doors fill the space with natural light and make the home a true indoor-outdoor living space. The island kitchen features custom cabinets, granite countertops, a wine chiller, stainless appliances, a breakfast bar, and a pantry. Enjoy meals in the breakfast nook with its striking 90-degree picture window or entertain in the formal dining room. An additional bonus game room also opens to the pool, adding to the home's versatility. The split-bedroom layout ensures privacy, with the primary suite offering direct pool access, a walk-in closet, and an en-suite bath with a soaker tub, a walk-in shower, and a granite double vanity. The guest bedrooms share access to the second full bathroom, perfect for family or visitors. Take advantage of SW Florida's amazing weather, with a newly resurfaced heated saltwater pool, complete with a tanning shelf, surrounded by a screened lanai and a paver pool deck, all facing West, for amazing sunsets. The 80-foot dock features a captain's walk, a new covered 7,000 lb boat lift. Keep your boat in your back yard, and be ready for a quick boat ride to restaurants, beaches, and the Gulf of Mexico! This freshly painted home includes a new tile roof, new impact hurricane windows and doors, a new iron front door, and plantation shutters for peace of mind. Additional features include an oversized 2-car garage, a paver driveway, an office with 8-foot French doors, and an LG front-load washer and dryer. Offered fully furnished, this home is ready for you to move in and start enjoying the Florida lifestyle.****NOT IN A FLOOD ZONE!!!**** Don't miss this incredible opportunity—schedule your private tour today!
Location
State FL
County Lee
Community Cape Coral
Area 33914 - Cape Coral
Zoning RD-W
Rooms
Other Rooms Bonus Room, Breakfast Room Separate, Den/Library/Office, Formal Dining Room Separate, Great Room
Interior
Interior Features Built-in Features, Crown Molding, Eat-in Kitchen, High Ceilings, Open Floorplan, Primary Bedroom Main Floor, Split Bedroom, Stone Counters, Thermostat, Tray Ceiling(s), Walk-In Closet(s), Window Treatments
Heating Central, Electric
Cooling Central Air
Flooring Carpet, Tile
Furnishings Furnished
Fireplace false
Appliance Built-In Oven, Dishwasher, Disposal, Dryer, Electric Water Heater, Microwave, Range, Refrigerator, Washer, Wine Refrigerator
Laundry Inside, Laundry Room
Exterior
Exterior Feature Lighting, Sliding Doors
Parking Features Oversized
Garage Spaces 2.0
Pool Gunite, Heated, Salt Water, Screen Enclosure
Utilities Available Cable Available, Electricity Connected, Sewer Connected, Water Connected
Waterfront Description Canal - Brackish,Canal - Saltwater
View Y/N 1
Water Access 1
Water Access Desc Canal - Brackish,Canal - Saltwater
View Water
Roof Type Tile
Porch Covered, Rear Porch, Screened
Attached Garage true
Garage true
Private Pool Yes
Building
Story 1
Entry Level One
Foundation Slab
Lot Size Range 0 to less than 1/4
Sewer Public Sewer
Water Public
Architectural Style Ranch
Structure Type Stucco
New Construction false
Others
Senior Community No
Ownership Fee Simple
Acceptable Financing Cash, Conventional
Listing Terms Cash, Conventional
Special Listing Condition None
Read Less
Want to know what your home might be worth? Contact us for a FREE valuation!

Our team is ready to help you sell your home for the highest possible price ASAP

© 2025 My Florida Regional MLS DBA Stellar MLS. All Rights Reserved.
Bought with STELLAR NON-MEMBER OFFICE

