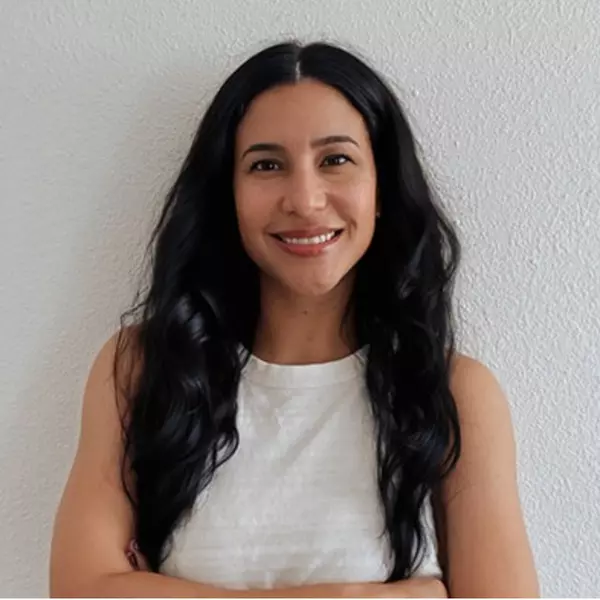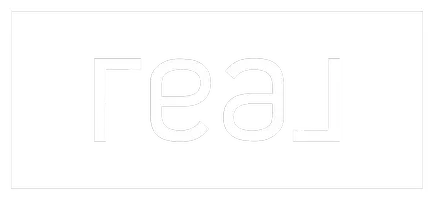$428,000
$449,900
4.9%For more information regarding the value of a property, please contact us for a free consultation.
14276 NW 161ST AVE Alachua, FL 32615
5 Beds
4 Baths
2,958 SqFt
Key Details
Sold Price $428,000
Property Type Single Family Home
Sub Type Single Family Residence
Listing Status Sold
Purchase Type For Sale
Square Footage 2,958 sqft
Price per Sqft $144
Subdivision Baywood Hills
MLS Listing ID GC524231
Sold Date 04/21/25
Bedrooms 5
Full Baths 4
Construction Status Completed
HOA Fees $41/qua
HOA Y/N Yes
Originating Board Stellar MLS
Annual Recurring Fee 500.0
Year Built 2013
Annual Tax Amount $9,306
Lot Size 0.330 Acres
Acres 0.33
Property Sub-Type Single Family Residence
Property Description
Assumable loan at 2.75%. Current lender will take a 2nd mortgage on the difference! Beautiful home on almost 3000 sq ft of heated & cooled spaces, set on an oversized fenced-in corner lot in the serene community of Baywood hills! 2 new AC units! This well-appointed home features 5 bedrooms + 4 bathrooms + Loft + a spacious 3 car garage (YES PLEASE), there is plenty room for everyone! From the moment you step inside, you will be wowed by the dreamy floor plan and gorgeous vinyl flooring. An effortless flow guides you from the formal dining room into the open concept entertainment space where the living room meets the casual dining area and gourmet kitchen. The kitchen offers luxe granite countertops, mosaic backsplash, stainless steel appliances, including double built-in ovens (one is convection), double sinks, double trash bins and an island! The entertainment space continues on the large screened-in patio with double fans. Back inside, you'll find the first bedroom with attached bathroom perfect for in-laws or guests. Upstairs the loft space leads to the incredible owner's suite where you'll find tons of space to relax, a walk-in closet and a beautiful ensuite with a garden tub and walk-in shower. Two additional bedrooms share a bath, while the third guest room is a junior suite with its own private bathroom. Meticulously updated and conveniently located. Plenty of storage, washer/dryer and fridge in garage stay. Call today for your private showing!
Location
State FL
County Alachua
Community Baywood Hills
Area 32615 - Alachua
Zoning RSF6
Rooms
Other Rooms Bonus Room, Formal Dining Room Separate, Great Room, Loft, Storage Rooms
Interior
Interior Features Ceiling Fans(s), High Ceilings, Living Room/Dining Room Combo, Split Bedroom
Heating Central, Electric
Cooling Central Air
Flooring Carpet, Tile, Vinyl
Fireplace false
Appliance Built-In Oven, Convection Oven, Cooktop, Dishwasher, Disposal, Dryer, Electric Water Heater, Microwave, Refrigerator, Washer
Laundry Inside, Laundry Room, Upper Level
Exterior
Exterior Feature Sliding Doors, Storage
Parking Features Driveway, Electric Vehicle Charging Station(s), Garage Door Opener
Garage Spaces 3.0
Fence Wood
Community Features None
Utilities Available BB/HS Internet Available, Cable Available, Electricity Connected
Roof Type Shingle
Porch Front Porch, Screened, Side Porch
Attached Garage true
Garage true
Private Pool No
Building
Lot Description Cleared, Corner Lot
Entry Level Two
Foundation Slab
Lot Size Range 1/4 to less than 1/2
Builder Name Maronda
Sewer Public Sewer
Water None
Architectural Style Contemporary
Structure Type Block,Concrete,Stucco
New Construction false
Construction Status Completed
Schools
Elementary Schools Alachua Elementary School-Al
Middle Schools A. L. Mebane Middle School-Al
High Schools Santa Fe High School-Al
Others
Pets Allowed Yes
HOA Fee Include Other
Senior Community No
Ownership Fee Simple
Monthly Total Fees $41
Acceptable Financing Assumable, Cash, Conventional, FHA, Other, VA Loan
Membership Fee Required Required
Listing Terms Assumable, Cash, Conventional, FHA, Other, VA Loan
Special Listing Condition None
Read Less
Want to know what your home might be worth? Contact us for a FREE valuation!

Our team is ready to help you sell your home for the highest possible price ASAP

© 2025 My Florida Regional MLS DBA Stellar MLS. All Rights Reserved.
Bought with STELLAR NON-MEMBER OFFICE

